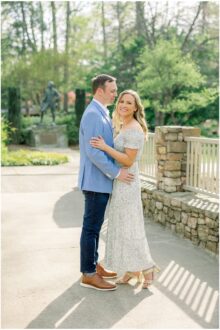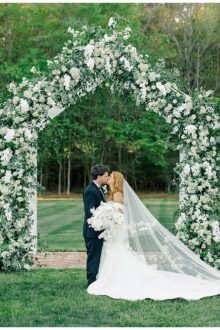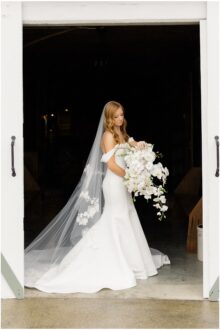
.jpg) CALL US CRAZY. We bought a home at the end of April, and in the midst of shooting 30 WEDDINGS throughout the process, we’ve been renovating the WHOLE HOUSE ourselves.
CALL US CRAZY. We bought a home at the end of April, and in the midst of shooting 30 WEDDINGS throughout the process, we’ve been renovating the WHOLE HOUSE ourselves.
If you like “Fixer Upper” as much as we do, you know they make “demo days” WAY more glamorous than they really are….and that Joanna makes her decorating look like it’s SO EASY.
With dreams of shiplap and creating a mix of farmhouse + luxe styles (using my favorite colors black + white – even though Phillip says they aren’t colors, haha) we decided to re-do the kitchen.

.jpg)




When we bought the house, the galley kitchen was a good size – and we had PLANNED on just painting the FIFTY+ cabinets (seriously) and replacing door handles. I had even planned on keeping some of the old-school appliances for “character”. Here’s my original design below (crappy photoshop job, sorry!!!)


But, it didn’t make sense because the current layout had a lot of wasted space, and had TOO MANY CABINETS!!! Phillip, his Dad, and brother demoed the kitchen LITERALLLY TO NOTHING. Seriously, everything was gone.
I re-worked the kitchen layout, (new design below) simplifying the cabinet design, expanding the laundry space, added a refrigerator cabinet, and made the oven area a more useable space – giving us more useable square footage!




We hired a phenomenal cabinet-maker (Dennis Daniels) to make our custom cabinets. To save money, we painted the cabinets (thanks Lievense crew!) OURLSEVES, and it took 6 coats.




I wanted the “old look” of a HUGE white farmhouse sink, and I added an old black faucet (you’ll see in the AFTER photos) that has SO MUCH CHARM!!! The sink was SO HEAVY, but I love the way it looks. I can clean a lot of dishes in that thing!!!








I wanted REAL concrete countertops, but since no one arund this area installs it (and it’s TOO tricky of a job to do ourselves) we got QUARTZ countertops in a matte leathered finish to LOOK like concrete. I have a TON of countertop space now!!!






Phillip is SO TALENTED. He put in the new flooring (a grayish-brown color) expanded our laundry room and put on new frame and doors, he LAYED THE BACKSPLASH, and also installed ALL MY BEAUTIFUL SHIPLAP!!!!!!!
Here’s me (below) painting the THREE COATS of white on my shiplap. It’s my FAVORITE part about the kitchen, and helps add so much texture!!






Phillip is so dang talented. He saved us LOTS of money by laying the tile himself. It looks so good. The shiplap (unfinished) is behind him….still being installed!!! Phillip also put 3 black barn lights above the sink, and big WHITE hanging barn lights from the ceiling. We have under-cabinet lighting too, so we have 3 types of lighting that helps add ambiance for whatever we’re using the kitchen for.
Our handyman, Jeff Mitchell installed all our appliances, my AMAZING BLACK VENT HOOD, (you’ll see below) and did a lot of great electrical work that Phillip didn’t want to do.
My glass door knobs (on the laundry room doors – you’ll see below ) were ones I’d saved from our first home, a 100-year old house I loved, and wanted to re-use a part of the house for memories!!!
So……here’s the BEFORE / AFTER!!!!




We love how much light comes into our kitchen, it’s such a happy place!!!
Here are some more detail shots below!!!! 🙂






































We hope you loved seeing into our NEW KITCHEN!!!
We’ll post other rooms in the weeks/months to come 🙂
.png)



.png)

